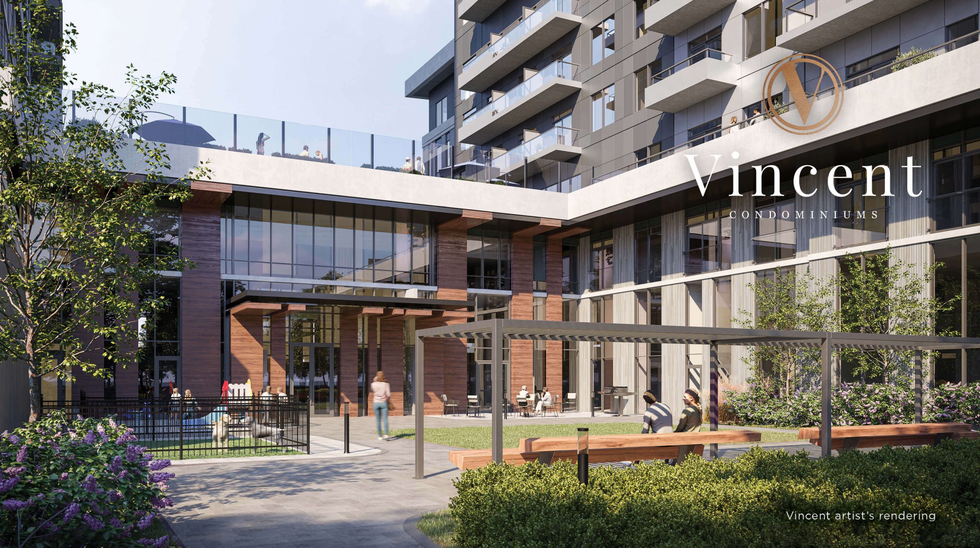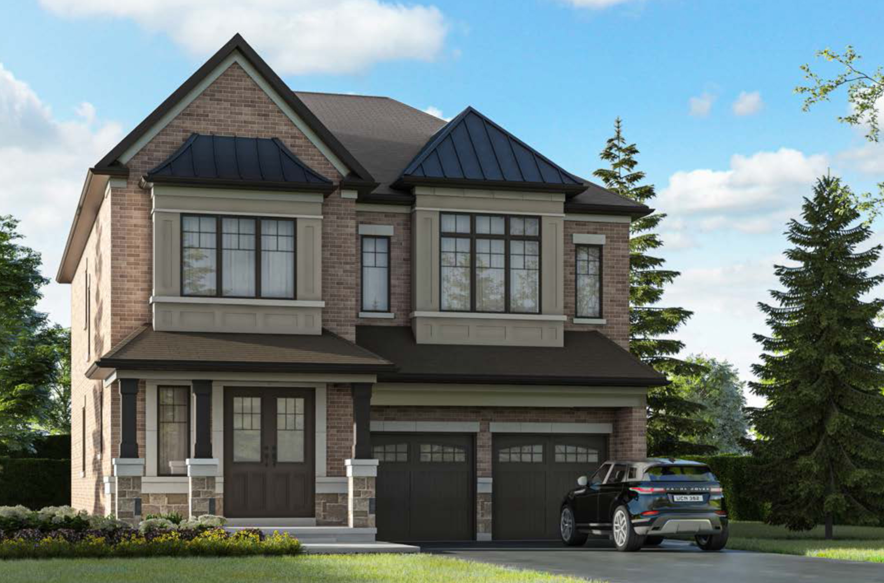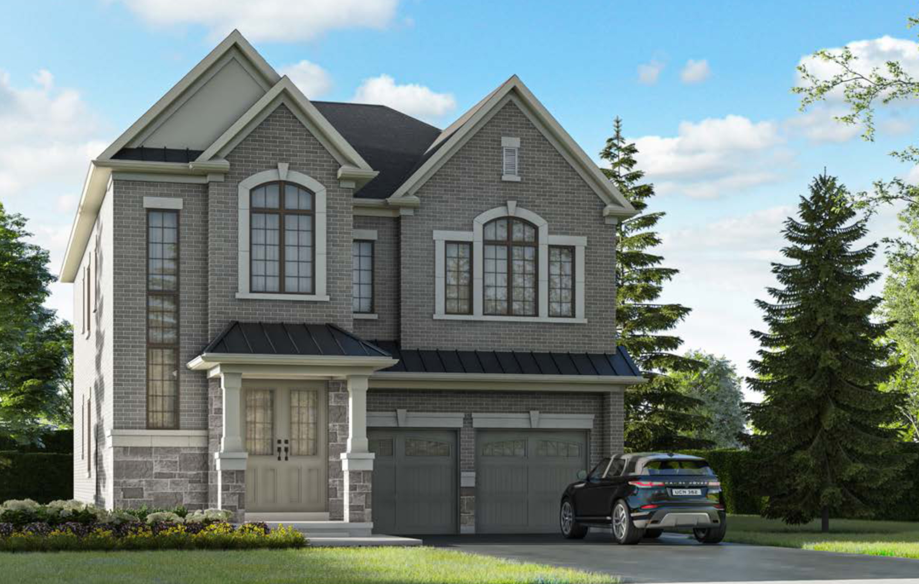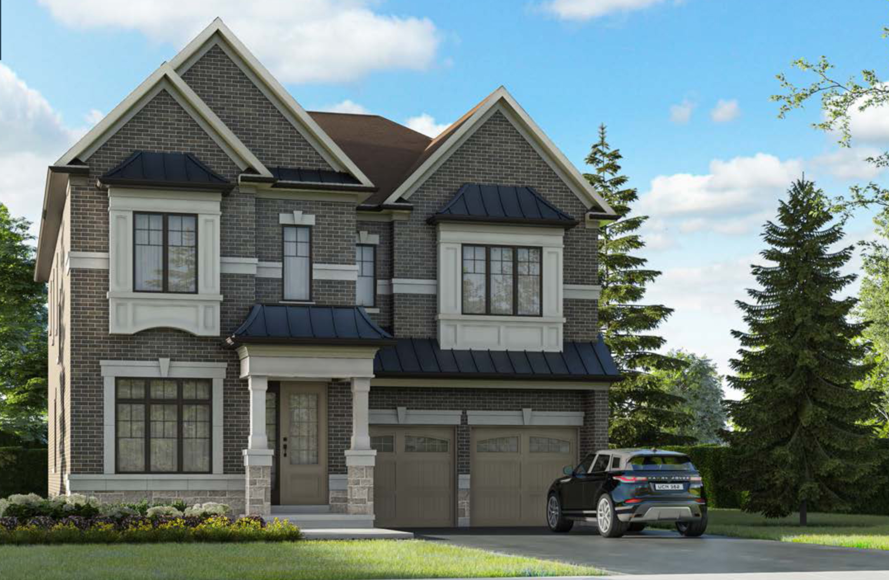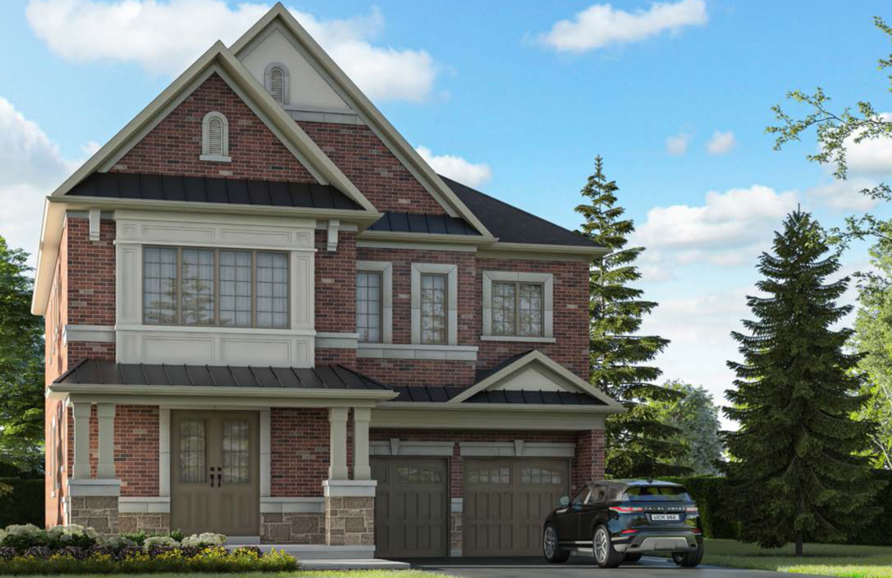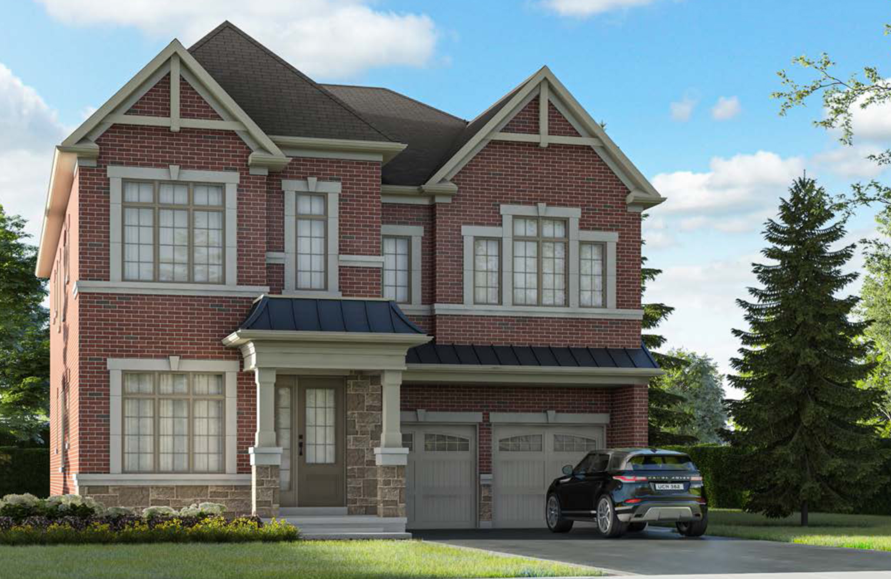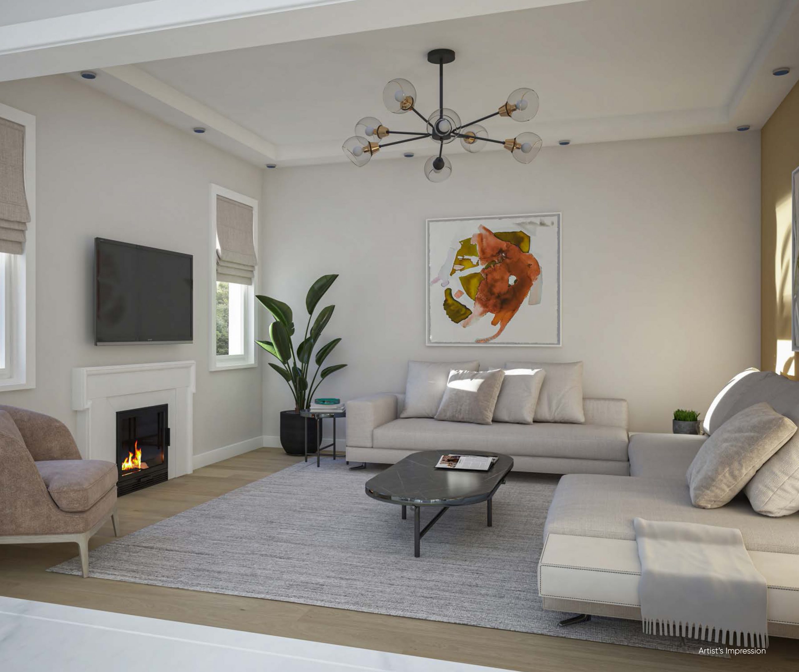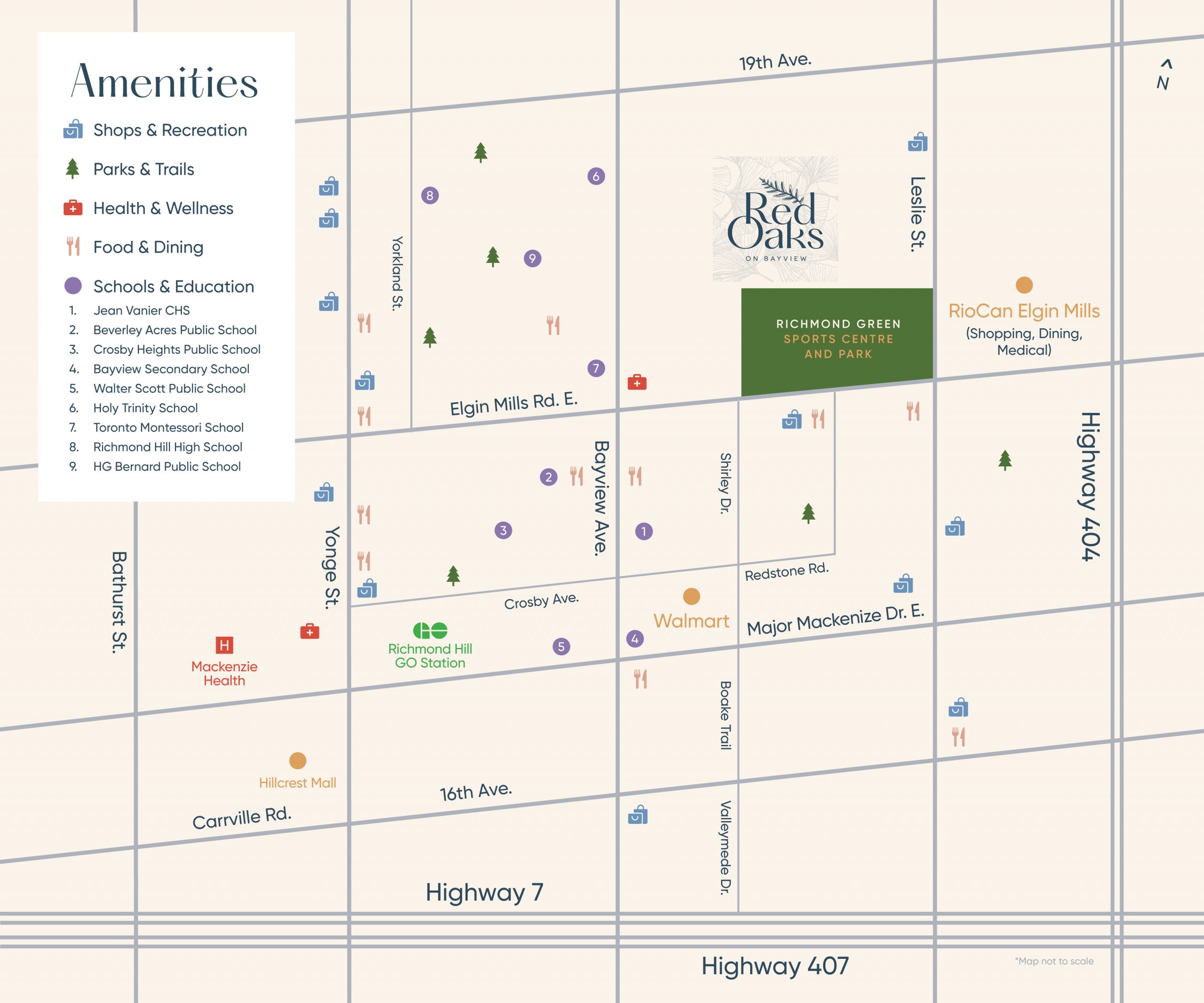New homes located at Bayview Ave. & Elgin Mills Rd. in Richmond Hill. These Single Detached homes are built with the utmost attention to craftsmanship.
Red Oaks is less than five minutes away from the 404 and surrounded by extensive green spaces, world-class golf courses, shops, restaurants and top-tier healthcare facilities.


